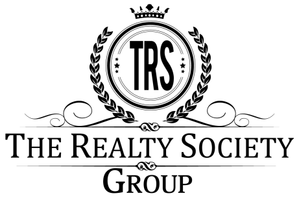Bought with Kinga Unilowski
$470,000
$470,000
For more information regarding the value of a property, please contact us for a free consultation.
2 Beds
2 Baths
1,152 SqFt
SOLD DATE : 06/04/2025
Key Details
Sold Price $470,000
Property Type Manufactured Home
Sub Type Manufactured Home
Listing Status Sold
Purchase Type For Sale
Square Footage 1,152 sqft
Price per Sqft $407
MLS Listing ID CRCV25095789
Sold Date 06/04/25
Style Traditional
Bedrooms 2
Full Baths 2
HOA Fees $89/mo
Year Built 1987
Lot Size 6,098 Sqft
Property Sub-Type Manufactured Home
Source California Regional MLS
Property Description
Welcome to 33991 Green Bean Ln, Wildomar, CA 92595 - a beautifully updated 2-bedroom, 2-bathroom home nestled in the sought-after community of The Farm. Every inch of this home has been thoughtfully renovated with modern upgrades and stylish finishes. Inside, you'll find new laminate flooring and baseboards throughout, new interior doors, recessed lighting, and fixtures that brighten every room. The living room flows into a gorgeous kitchen featuring a center island, white oak shaker-style cabinets, new countertops, and brand-new appliances including a gas stove, microwave, and dishwasher. Both bathrooms have been fully remodeled with new tile, glass shower enclosures, vanities, toilets, and updated hardware. Additional features include indoor laundry, new closet doors, and a brand-new AC system with updated registers. Outside, the upgrades continue with a new oak front door, new garage doors and motor, and fresh landscaping with weed barriers, mulch, and crushed rock in both front and backyards. Located in The Farm association, this home offers access to an array of amenities such as walking trails, community pools, fishing ponds, and more. Don't miss this move-in-ready gem in a peaceful, amenity-rich neighborhood!
Location
State CA
County Riverside
Area Srcar - Southwest Riverside County
Zoning R-T
Rooms
Dining Room Other
Kitchen Dishwasher, Microwave, Oven Range - Gas, Oven - Gas
Interior
Heating Central Forced Air
Cooling Central AC
Flooring Laminate, Other
Fireplaces Type None
Laundry Other, 38
Exterior
Parking Features Attached Garage, Garage, Other
Garage Spaces 2.0
Pool 31, Community Facility
Utilities Available Telephone - Not On Site
View Hills, Forest / Woods
Building
Lot Description Corners Marked
Story One Story
Foundation Permanent
Water District - Public
Architectural Style Traditional
Others
Tax ID 362382029
Special Listing Condition Not Applicable
Read Less Info
Want to know what your home might be worth? Contact us for a FREE valuation!

Our team is ready to help you sell your home for the highest possible price ASAP

© 2025 MLSListings Inc. All rights reserved.
GET MORE INFORMATION
Broker-Associate | Lic# 01329887






