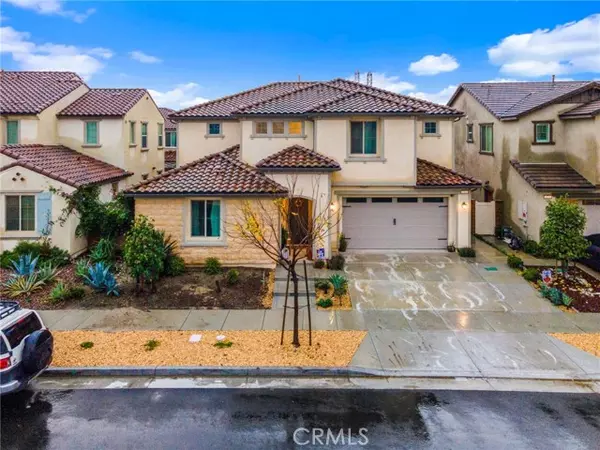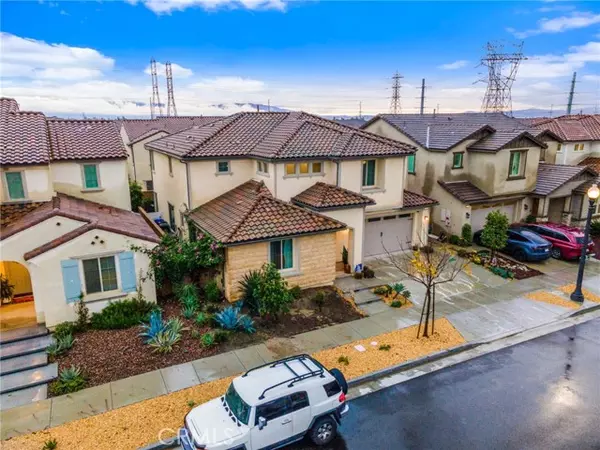REQUEST A TOUR If you would like to see this home without being there in person, select the "Virtual Tour" option and your agent will contact you to discuss available opportunities.
In-PersonVirtual Tour

Listed by JESSE AGUAYO • KELLER WILLIAMS REALTY
$ 1,100,000
Est. payment | /mo
5 Beds
3.5 Baths
3,237 SqFt
$ 1,100,000
Est. payment | /mo
5 Beds
3.5 Baths
3,237 SqFt
Key Details
Property Type Single Family Home
Sub Type Single Family Home
Listing Status Active
Purchase Type For Sale
Square Footage 3,237 sqft
Price per Sqft $339
MLS Listing ID CRIG25262064
Bedrooms 5
Full Baths 3
Half Baths 1
HOA Fees $102/mo
Year Built 2021
Lot Size 4,603 Sqft
Property Sub-Type Single Family Home
Source California Regional MLS
Property Description
Welcome to Ontario Ranch! This highly upgraded 5-bed, 4-bath, 3,237 sqft home (built 2021) features a GEN Suite on the main level with its own bedroom, full bathroom, and private living room, plus a second downstairs bedroom with an ensuite bath. The home offers new flooring throughout, high ceilings, and an open-concept layout filled with natural light. The upgraded kitchen includes soft-close cabinets, premium countertops, stainless steel appliances, a large island, and an oversized walk-in pantry. A converted office off the kitchen features matching upgraded cabinetry. Upstairs offers a large loft-perfect as a second living room, spacious secondary bedrooms, and a primary suite with dual vanities and a large walk-in closet. All bathrooms feature upgraded cabinetry. Additional features include: paid-off solar, remote-control window shades, electric curtains, pre-wired EV charging, soft water system, flush-mounted ceiling speakers, surround-sound hookups, and multiple walk-in closets. The backyard features an upgraded California Room for outdoor living. A tandem 3-car garage provides extra storage or parking flexibility. Located minutes from Ontario Airport, close to Ontario Mills, shopping, dining, and freeways (15 & 60). Low HOA includes parks and common areas.
Location
State CA
County San Bernardino
Area 686 - Ontario
Rooms
Family Room Other
Interior
Heating Central Forced Air
Cooling Central AC
Fireplaces Type None
Laundry In Laundry Room
Exterior
Garage Spaces 2.0
Pool None
View Hills
Building
Water District - Public
Others
Tax ID 0218023380000
Special Listing Condition Not Applicable

© 2025 MLSListings Inc. All rights reserved.
GET MORE INFORMATION

Ryan Mull
Broker-Associate | Lic# 01329887






