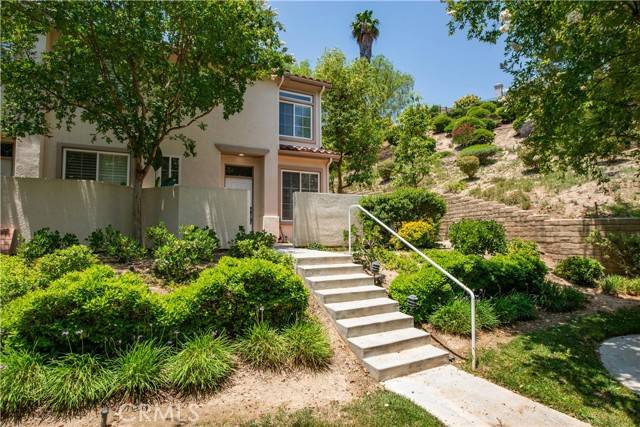REQUEST A TOUR If you would like to see this home without being there in person, select the "Virtual Tour" option and your agent will contact you to discuss available opportunities.
In-PersonVirtual Tour
Listed by Kris Owen • Pinnacle Estate Properties
$ 650,000
Est. payment | /mo
4 Beds
3 Baths
1,348 SqFt
$ 650,000
Est. payment | /mo
4 Beds
3 Baths
1,348 SqFt
Key Details
Property Type Townhouse
Sub Type Townhouse
Listing Status Active
Purchase Type For Sale
Square Footage 1,348 sqft
Price per Sqft $482
MLS Listing ID CRSR25141625
Bedrooms 4
Full Baths 3
HOA Fees $415/mo
Year Built 2000
Lot Size 9,468 Sqft
Property Sub-Type Townhouse
Source California Regional MLS
Property Description
Welcome to this beautifully updated 4-bedroom, 2.5-bathroom home located in the highly sought-after Palisades community of Stevenson Ranch. This desirable end-unit offers a prime location with easy freeway access, close proximity to shopping and dining, and top-rated schools-including the renowned California Institute of the Arts. Step inside to discover a bright and spacious layout filled with modern upgrades. The home features brand new light wood-style flooring downstairs and new lush carpeting upstairs, fresh interior paint, recessed lighting, and an elegant electric-start fireplace that adds warmth and style. The updated kitchen is equipped with granite countertops and newer stainless steel appliances, making it both functional and inviting-ideal for the modern homeowner. The generous primary suite includes a large walk-in closet, while all bathrooms are tastefully appointed with contemporary finishes. Step outside to a nicely sized private patio overlooking lush greenery-perfect for relaxing afternoons or enjoying your morning coffee. This meticulously maintained home is move-in ready and located in a vibrant, up-and-coming neighborhood. The Palisades community also offers resort-style amenities including a sparkling pool and spa. Don't miss the opportunity to make
Location
State CA
County Los Angeles
Area Stev - Stevenson Ranch
Zoning LCA25*
Interior
Heating Central Forced Air
Cooling Central AC
Fireplaces Type Living Room
Laundry 30, 38, Stacked Only, Upper Floor
Exterior
Garage Spaces 2.0
Pool Community Facility
View None
Building
Water District - Public
Others
Tax ID 2826108023
Special Listing Condition Not Applicable

© 2025 MLSListings Inc. All rights reserved.
GET MORE INFORMATION
Ryan Mull
Broker-Associate | Lic# 01329887






